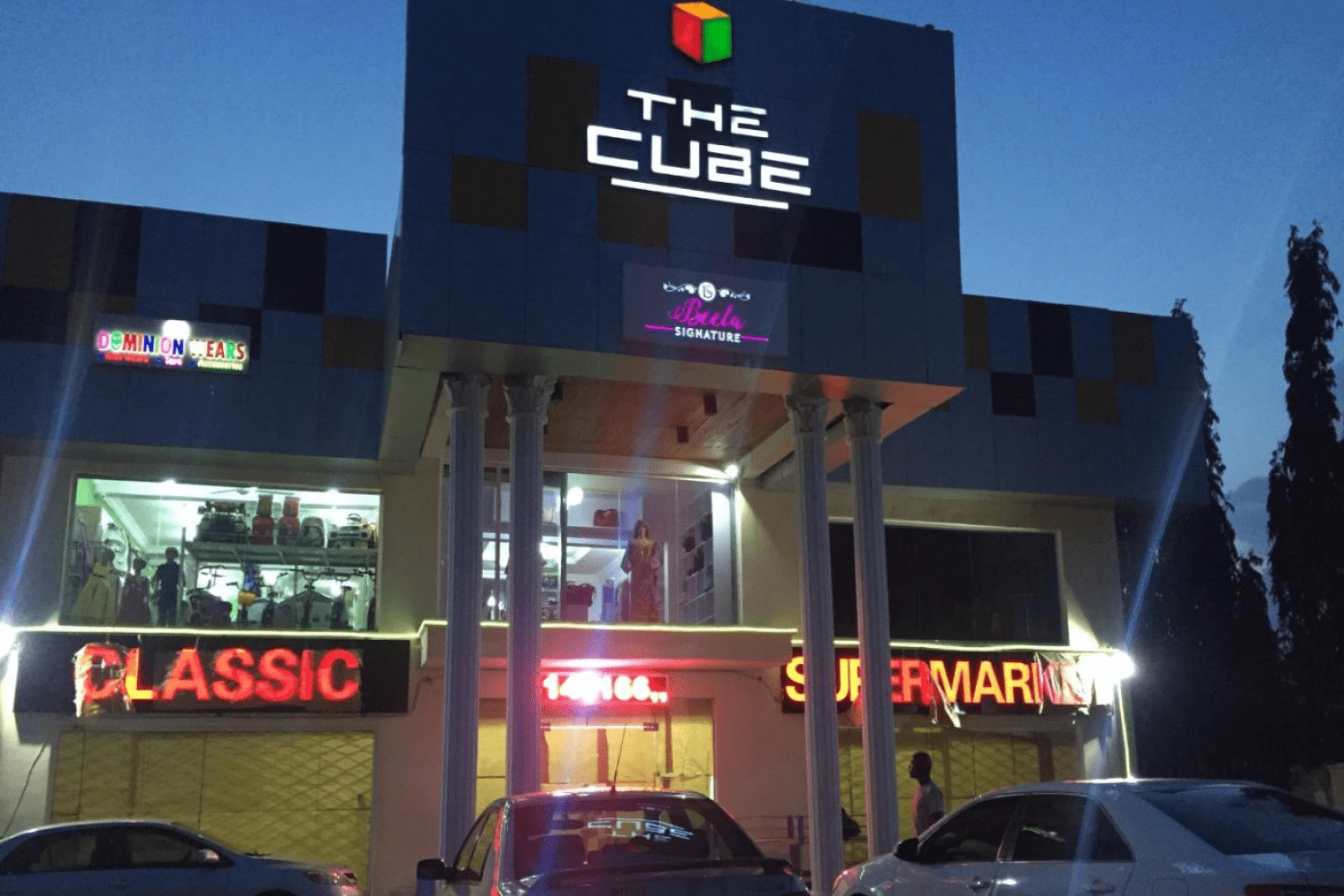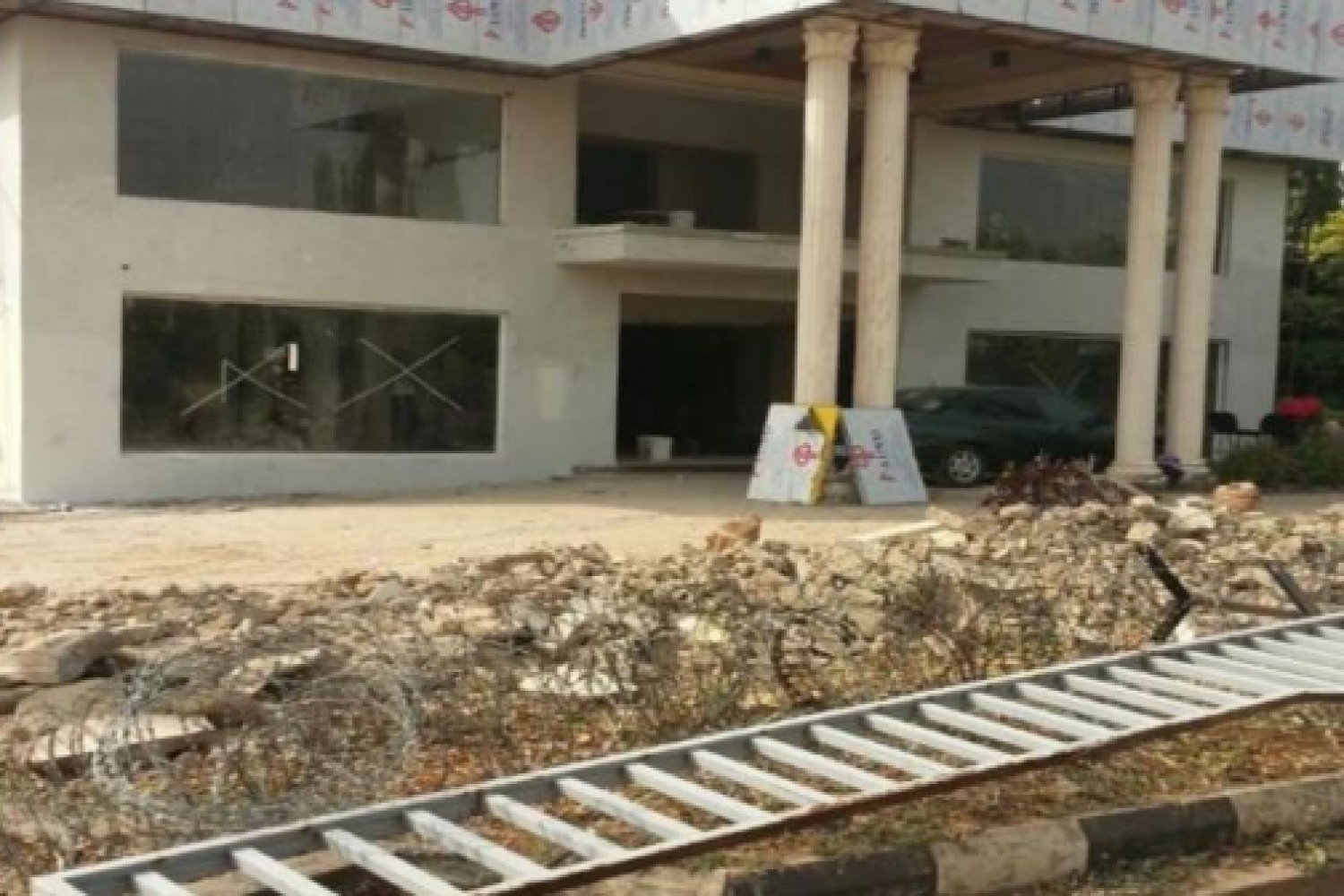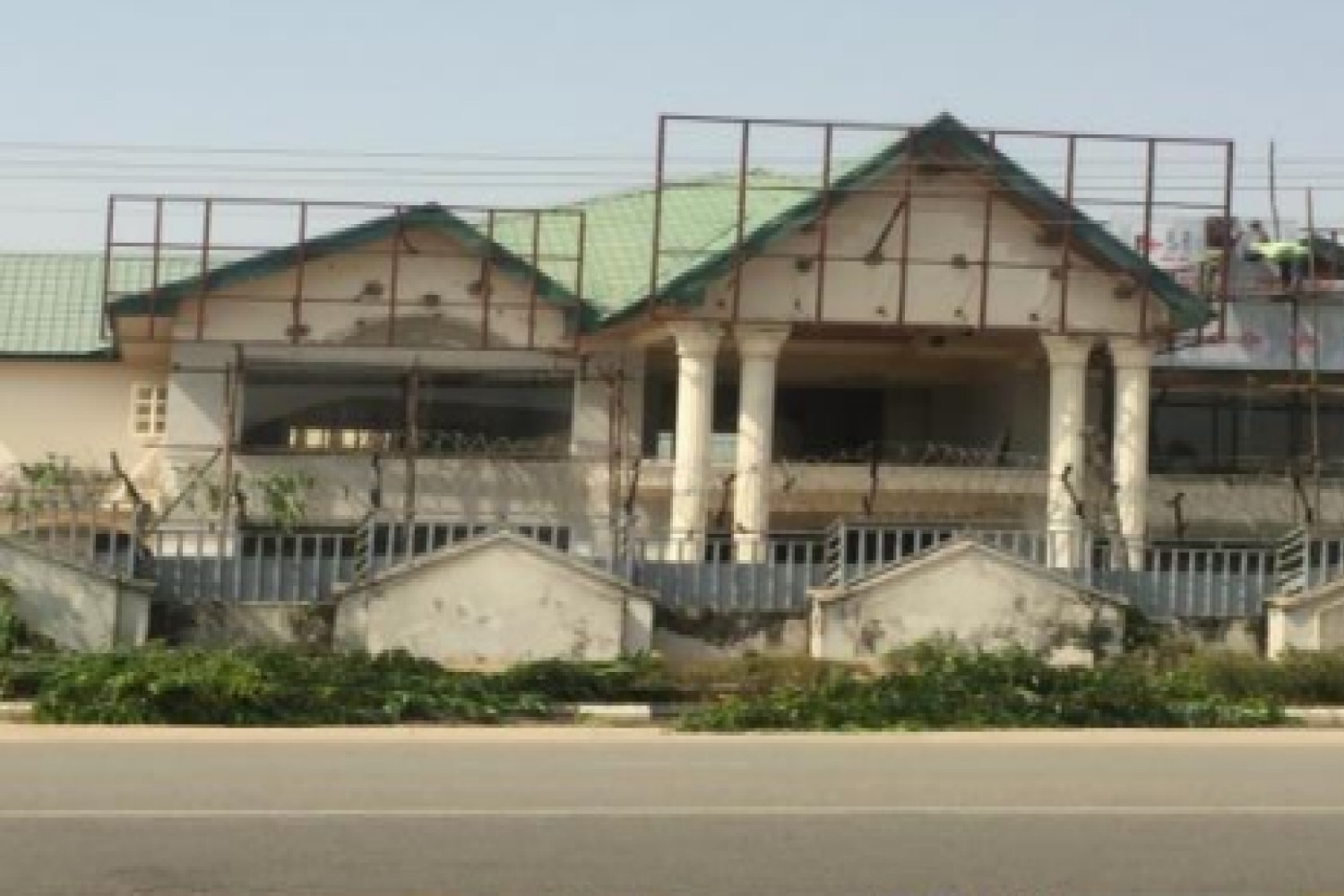THE CUBE



Multipurpose Mall
Originally designed as a five-bedroom residential building, this structure has undergone an extensive and well-executed renovation to transform it into a modern, multi-purpose shopping plaza. The result is a sophisticated commercial property that blends functionality with contemporary aesthetics, making it an ideal destination for businesses and shoppers alike.
Key Features and Amenities:
- Adaptable Multi-Purpose Design: The renovated structure now houses five individual shop units, each designed to accommodate a variety of commercial uses. The thoughtful transformation allows the space to serve as a versatile hub for retail, services, or office needs, catering to diverse business requirements.
- En-Suite Facilities in Each Unit: A standout feature of the shopping plaza is the inclusion of en-suite bathrooms within each shop unit. This ensures a high level of convenience and privacy for tenants and their customers.
- Scenic Roadside Window Views: Each unit is designed with large windows that not only provide an abundance of natural light but also offer scenic views of the bustling roadside.
- Modern Renovation and High-Quality Finishes: The renovation process has infused the building with modern design elements and high-quality materials. This includes upgraded interiors, sleek fixtures, and a contemporary exterior that exudes professionalism and charm.
- Prime Location: Situated in a strategic area with significant foot and vehicular traffic, the plaza benefits from excellent accessibility and visibility. Its location makes it an attractive spot for businesses looking to establish a presence in a thriving commercial zone.
Property Location:
This property is located on 3rd Avenue, Gwarinpa in Abuja, Nigeria.
